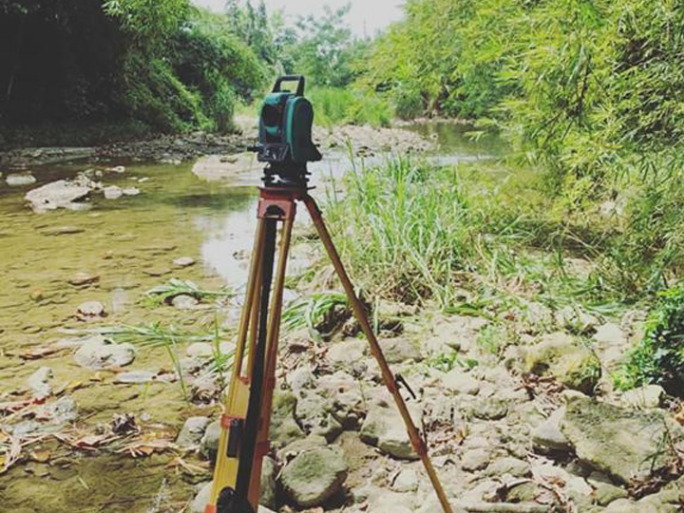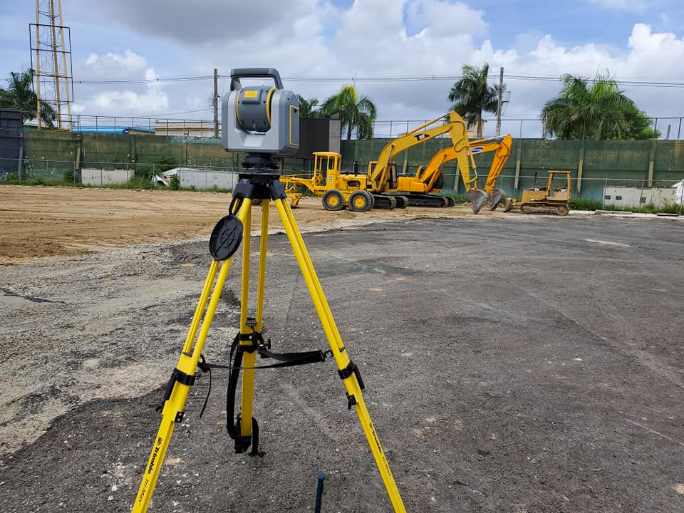


Puerto Rico

Us Virgin islands

Florida USA
The purpose of a boundary survey is to establish the boundary lines of a new parcel of land, or to
reestablish the boundary lines of an existing parcel of land. The land surveyors at MFORCE will
conduct the necessary research, and collect the necessary field data, to accurately determine
where the boundary lines of your property exist.
We then physically mark these boundary lines by placing a 1”X18” iron pipe monument flush with the
ground surface at the corners of the parcel. Our staff will document any encroachments across your
boundary lines, and also document any other relevant information that may affect your rights to
your property. The results of the boundary survey are presented to you on a Certificate of Survey
drawing, which is a graphic representation of the parcel boundaries. Information documented on the
Certificate of Survey includes, but is not limited to:

